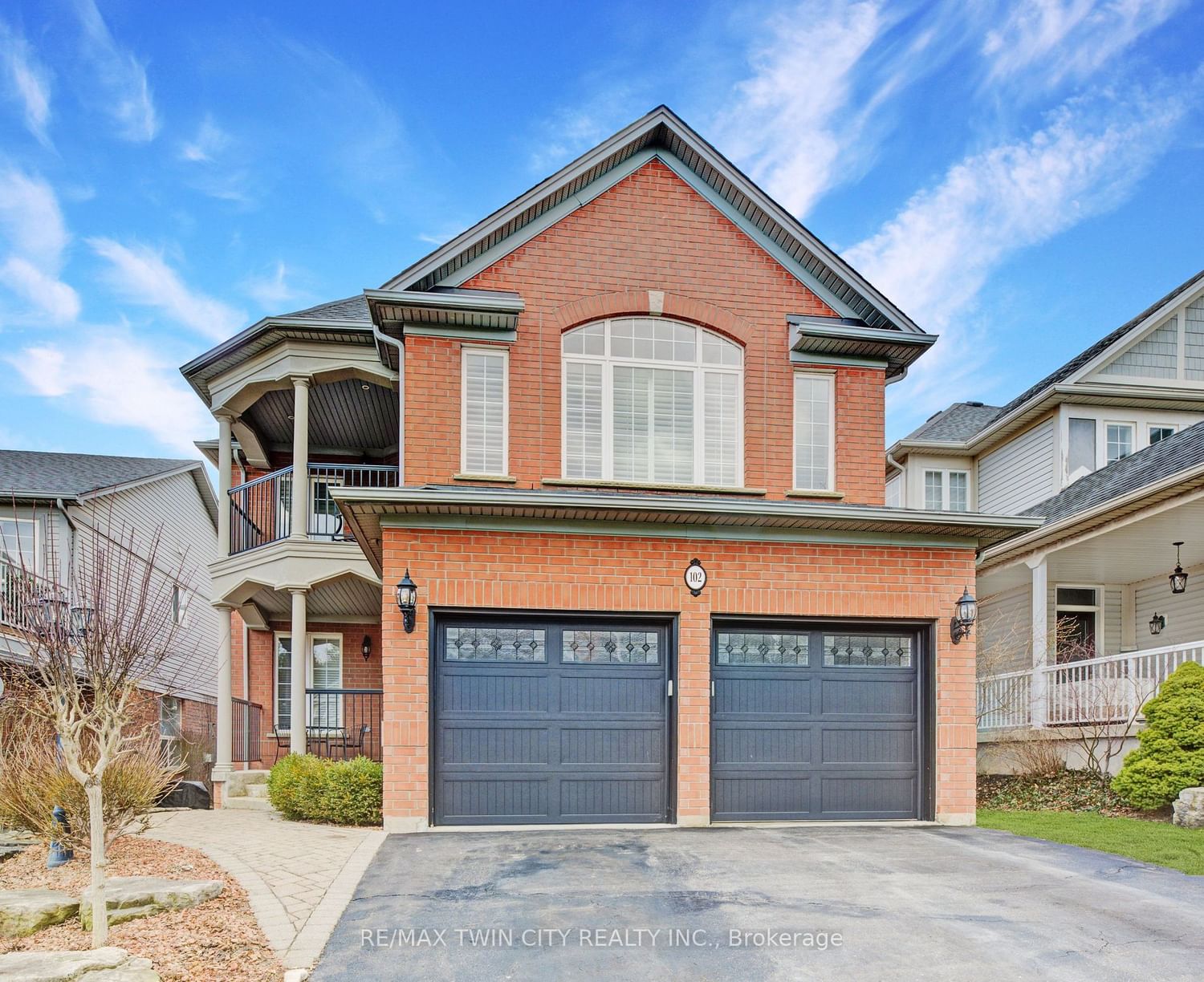$1,295,000
$*,***,***
4-Bed
4-Bath
2500-3000 Sq. ft
Listed on 3/5/24
Listed by RE/MAX TWIN CITY REALTY INC.
This spacious 4-bedroom family home boasts just under 3,000 SQ FT of above-grade space. Check out our TOP 7 reasons why youll want to make this house your home! #7 OPEN-CONCEPT MAIN FLOOR - Youll love the cozy sitting room, which boasts tray ceilings, & a living room with a gas fp. Plus theres a main-floor office, laundry & powder room. #6 THE KITCHEN - Theres tons of storage, upper & lower valence lighting, quartz crops & backsplash, s/s appliances, a 4-seater island, a formal dining room & dinette with walkout. #5 THE BACKYARD - Escape to the fully fenced, private backyard & 600 sq ft interlock patio. #4 2ND FLOOR FAMILY ROOM - The 12-ft ceilings elevate the space. A fabulous bonus: a walkout to a covered 2nd-floor patio. #3 BEDROOMS & BATHROOMS - Upstairs youll find 4 bedrooms, including the luxe primary suite which features French doors, tray ceilings, a walk-in closet & 5-pc ensuite. There's also a main 4-pc bath. #2 FINISHED BASEMENT-Theres a large rec room with surround
sound & a large space that could be used as a home gym & a powder room. #1 LOCATION -This home is located in desirable Wyldwoods. You're steps from parks, schools, shopping, Conestoga College, golf & minutes to the expressway and Hwy 401.
X8114658
Detached, 2-Storey
2500-3000
15+4
4
4
2
Attached
4
16-30
Central Air
Finished, Full
Y
N
Brick
Forced Air
Y
$6,376.00 (2023)
< .50 Acres
115.13x40.09 (Feet)
